Architectural design is a discipline that combines creativity, functionality and aesthetics to create spaces that meet human needs and blend harmoniously into their surroundings.
Visualization plays a fundamental role in this process, as it allows architects and designers to communicate their ideas effectively to clients, teams and the general public.
In this context, rendering has become an essential tool that transforms designs into realistic and appealing images.
Learn about the importance of rendering in architectural design and how it has evolved over time.
The Role of Rendering in Architectural Design
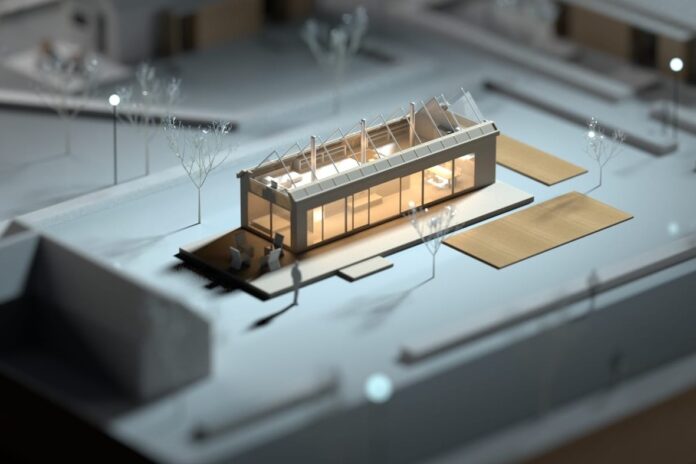
Industrial 3D render is the process of creating a visual representation of an architectural design in 3D.
This representation, known as a render, is a computer-generated image that shows how the project will look once built.
Rendering allows architects and designers to explore different design options, evaluate lighting, materials and colors, and present their ideas in a compelling way.
Effective Communication
One of the main advantages of rendering is its ability to effectively communicate design ideas. Clients often have difficulty visualizing what the final project will look like from blueprints and technical drawings.
Renderings provide them with a realistic representation that helps them better understand the design and make informed decisions.
In addition, renderings are useful for presenting the project to review committees, regulatory authorities and potential investors, which facilitates project approval and financing.
Design Exploration
Rendering is also a valuable tool for design exploration. Architects can create multiple versions of a project and generate renderings of each to compare and evaluate options.
This allows them to make informed decisions about space layout, element distribution, and material selection. In addition, they can experiment with different architectural styles and see how they affect the overall appearance of the project.
Lighting and Ambiance Evaluation
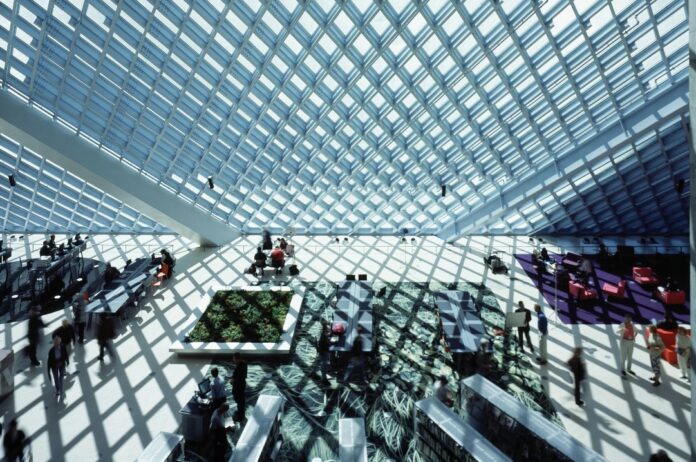
Lighting is a crucial aspect of architectural design, as it influences the perception and atmosphere of a space.
Renderings allow designers to simulate different lighting conditions, such as natural and artificial light, and evaluate how they affect the appearance and ambiance of a project.
This is especially important in buildings intended for specific uses, such as residences, offices or commercial spaces, where the quality of lighting can have a significant impact on comfort and functionality.
Material and Color Selection
Rendering also facilitates the selection of appropriate materials and colors for a project. Designers can apply textures and colors to design elements and see how they blend and complement each other.
This allows them to make informed decisions about the finishes, coatings and color palettes to be used in the final project. In addition, renderings are also useful for presenting these selections to clients and gaining their approval.
Evolution of Rendering in Architectural Design
Rendering in architectural design has undergone a significant evolution over the years, driven largely by advances in computer technology and specialized software. The following highlights some of the key stages in this evolution:
Manual Rendering
In its early days, rendering in architectural design was a manual process involving the creation of freehand illustrations or physical mock-ups.
While these techniques are still used in some contexts, they were labor-intensive and required advanced artistic skills.
Digital rendering began to gain ground as computers became more accessible and computer-aided design (CAD) software was developed.
2D Rendering
The next stage in the evolution of rendering was computer-generated 2D rendering. CAD programs allowed designers to create 2D plan views and elevations, which were more accurate and easier to modify than manual drawings.
However, these renderings still lacked the depth and realism needed to effectively communicate designs.
3D Rendering
The most significant advance in architectural rendering was the adoption of 3D renderings. This allowed designers to create three-dimensional models of their projects and generate renderings that provided a much more realistic view.
The introduction of specialized rendering software revolutionized the industry by offering photorealistic rendering capabilities.
Real-Time Rendering
One of the most recent trends in architectural rendering is the ability to render in real time. This means that designers can interact with a 3D model and see changes in lighting, materials and environment instantly.
This has transformed the way design review is performed and has accelerated the decision-making process.
VR and AR Rendering
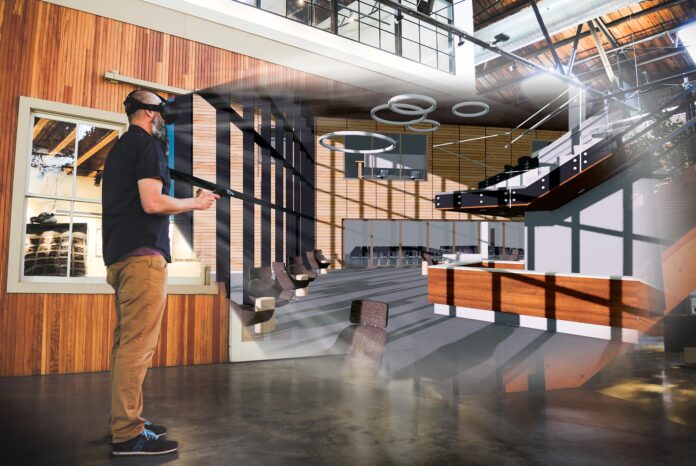
Virtual reality (VR) and augmented reality (AR) have taken rendering to a whole new level. These technologies allow designers and their clients to explore and experience a project in an immersive way.
With VR headsets or AR apps, it is possible to walk through a not-yet-built building, interact with objects, and assess the scale and feel of spaces in a way never before possible.
More and more companies are offering 3D virtual tours to their customers so that they can have an immersive relationship.
Rendering Tools and Techniques
To perform rendering in architectural design, professionals use a variety of tools and techniques. Below are some of the most common ones:
Rendering Software.
Rendering software is critical in the process of creating photorealistic images from 3D models. Some of the most popular rendering software includes tools that offer a wide range of features and configuration options to achieve impressive results.
3D Modeling
3D modeling is the process of creating a three-dimensional model of the architectural project. This involves the creation of accurate 3D geometry that represents all elements of the design, from walls and ceilings to furniture and landscaping.
Texturing and Mapping
Texturing and mapping are used to apply textures and materials to 3D objects in the model. This includes things like wood, concrete, glass and other surface finishes. Designers can adjust material properties, such as gloss and reflection, to achieve a realistic appearance.
Lighting
Lighting plays a crucial role in rendering. Designers can add natural and artificial light sources to their models and adjust the intensity and color of the light. They can also simulate shadow and reflection effects to achieve more realistic results.
Photorealistic Rendering
Photorealistic rendering is the ultimate goal in many architectural design projects. It involves carefully adjusting rendering settings to achieve images that resemble real photographs.
This includes adjusting resolution, shadow quality and post-processing techniques to achieve impressive results.
Impact of Rendering on the Industry
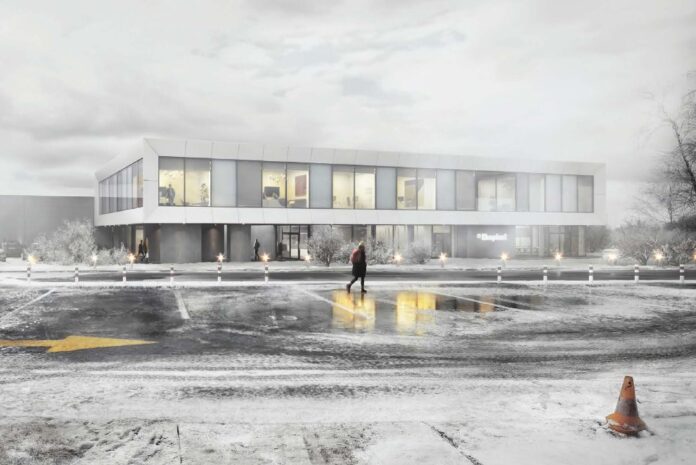
Rendering has had a significant impact on the architecture and design industry. Some of the highlights include:
Increased Design Efficiency.
Rendering allows designers to explore and evaluate multiple design options faster and more efficiently than ever before. This speeds up the decision-making process and reduces the need for costly changes once construction has begun.
Increased Client Understanding
Photorealistic renderings help clients better understand proposed designs, leading to greater satisfaction and confidence in the design process. This can also help avoid misunderstandings and disagreements during project execution.
Large Scale Project Presentation
Rendering has made it easier to present large-scale projects to investors, regulatory authorities and the general public. Attractive and realistic images are an effective tool for obtaining financing and approvals for major projects.
Global Collaboration
The ability to share 3D models and renderings online has facilitated global collaboration on architectural design projects.
Design teams can work together, regardless of their geographic location, and share their progress effectively.
Rise of Immersive Visualization
Immersive visualization, driven by VR and AR, is gaining traction in the industry. This allows designers and clients to experience a project in a virtual environment before it is built, which can help identify design issues and improve the final quality of the project.
Challenges and Future of Rendering

Despite all the advances in the field of rendering, there are still challenges to overcome and new opportunities on the horizon.
Technical Challenges
High-quality rendering can be computationally intensive and time-consuming. Designers are often faced with the need to balance render quality with efficient turnaround time.
In addition, creating accurate 3D models can be a laborious process and requires advanced technical skills.
Interoperability
Interoperability between different programs and file formats remains a challenge in the industry.
Often, designers must deal with data conversion and loss of information when transferring 3D models and renderings between different applications.
Real-Time Visualization
While real-time visualization has advanced significantly, there are still limitations in terms of visual quality and realism.
As technology continues to improve, we are likely to see significant advances in this field in the future.
Greater Realism
The quest for greater realism in renderings will continue to be an important goal for the industry. This includes improvements in material simulation, light physics and atmospheric effects to achieve even more impressive results.
Conclusions
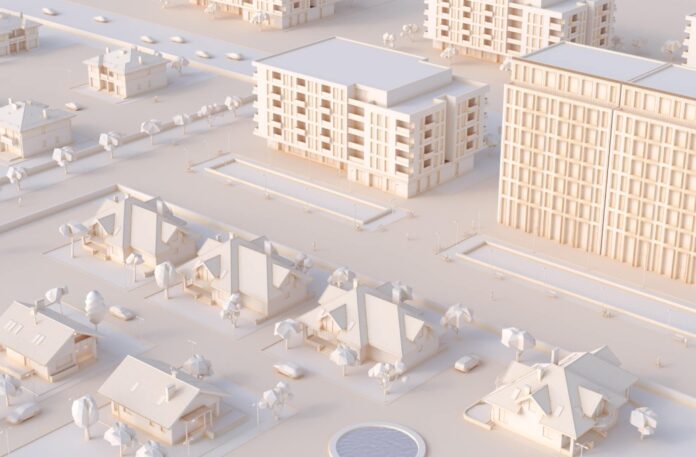
Rendering plays a critical role in architectural design, allowing professionals to communicate their ideas, explore design options and evaluate key aspects such as lighting, materials and colors.
Throughout its evolution, rendering has undergone significant advances, from manual renderings to immersive visualization in VR and AR.
The impact of rendering on the architecture and design industry is undeniable, improving design efficiency, client communication and project presentation. However, it also faces technical challenges and opportunities for further evolution in the future.
Ultimately, 3D rendering services will continue to be an essential tool for architects and designers, helping them bring their visions to life and create environments that inspire and enhance people’s lives.
With every technological advancement, rendering will continue to play a vital role in creating innovative and exciting architectural designs.








