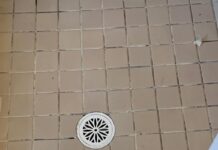Kitchen and bathroom design is an exciting discipline that combines the essential functionality of these areas with creativity and style.
These two spaces are fundamental in any home, as they not only fulfill a practical function, but also reflect the character and personality of those who inhabit them.
In this context, kitchen and bathroom design has become a key discipline in contemporary architecture and interior design.
The main objective of kitchen and bathroom design is to create spaces that are both functional and stylish.
Kitchens should be efficient, facilitating the daily tasks of cooking and storing food, while at the same time being attractive places that inspire culinary creativity.
On the other hand, bathrooms should be havens of relaxation and personal care, where design plays a crucial role in creating atmospheres of well-being and comfort.
Explore best practices and techniques for designing kitchens and bathrooms to suit the individual needs of users and current design trends.
From the choice of materials and colors to the layout of space and the incorporation of innovative technology, we will discover how to create functional and stylish environments that enhance the quality of life in the home.
Efficient Space Planning
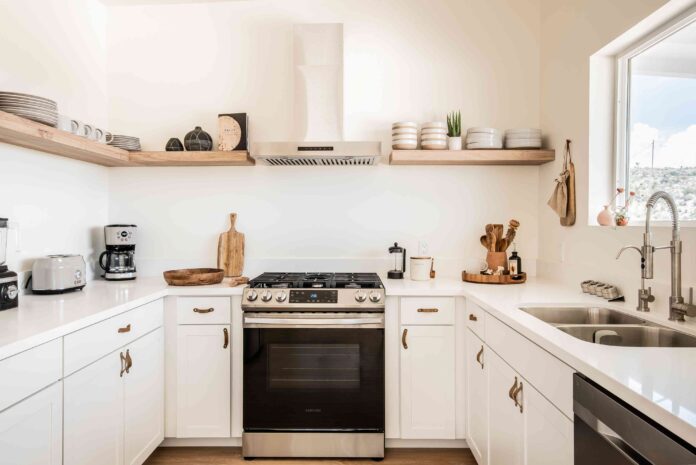
When it comes to designing kitchens and bathrooms, efficient space planning is crucial. Many designers are increasingly opting to use floor plan software that allows them to make the modifications they want.
Here are some important considerations:
Layout and arrangement of elements.
The layout design of your kitchen or bathroom should be intuitive and efficient. In the kitchen, place appliances and work areas in a way that minimizes travel while cooking. In the bathroom, organize the elements so that they are easy to access and use.
Optimizing available space
Making the most of available space is essential in kitchens and bathrooms, especially in small spaces. Consider using built-in cabinets and shelving to maximize storage without taking up too much floor space.
Ergonomic considerations
Make sure the height of countertops, sinks and other elements is ergonomic. This ensures that these areas are comfortable to use and reduces fatigue in daily tasks such as cooking and hand washing.
Selection of Materials and Finishes
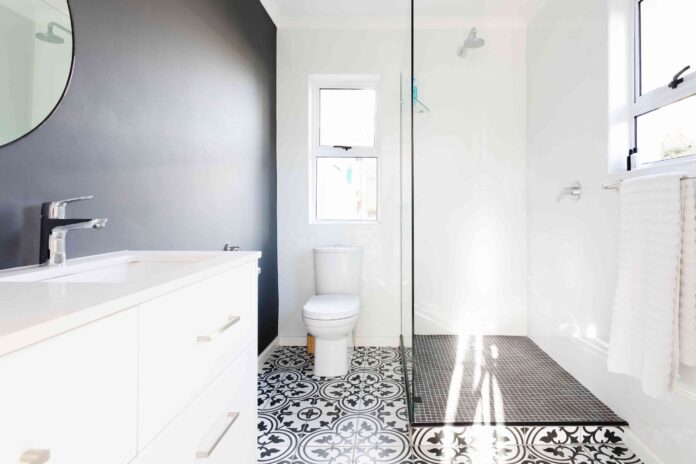
Choosing the right materials and finishes is essential to creating functional and stylish kitchens and bathrooms:
Choosing durable, water-resistant materials.
Since both kitchens and bathrooms are areas prone to moisture and water exposure, it is vital to select materials that are moisture resistant and easy to clean.
Examples include sealed granite countertops and ceramic tiles.
Styles and colors to create attractive environments.
The colors and styles of your kitchens and bathrooms can have a big impact on the atmosphere of the space. Warm, neutral tones can create cozy environments, while brighter colors can give a sense of freshness and energy.
Also consider decorating styles that best suit your personal taste and the overall design of your home.
Sustainability and eco-friendly options
Increasingly, people are opting for sustainable materials and finishes in their kitchens and bathrooms. Look for eco-friendly options, such as reclaimed wood or recycled products, to reduce your ecological footprint.
Interior Design Trends
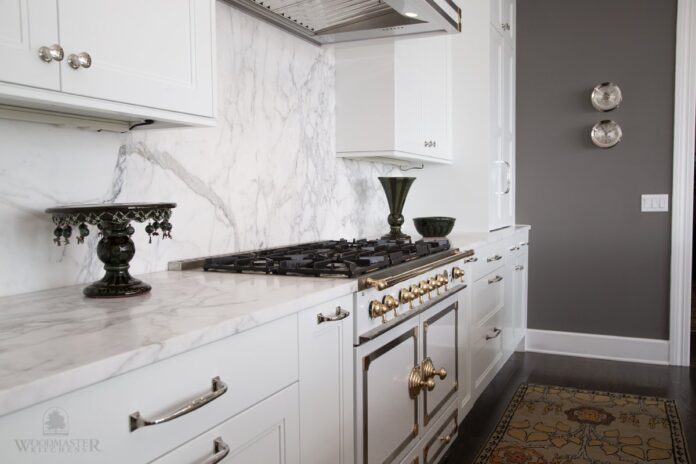
Keeping up with the latest interior design trends can help you create modern, attractive kitchens and bathrooms:
Popular Kitchen and Bath Styles
Some of the most popular kitchen and bathroom styles include minimalism, industrial, rustic and contemporary. Research these styles and choose the one that best suits your preferences and needs.
Latest trends in furniture and accessories
Modern furnishings and accessories can liven up your kitchen and bathroom. From sleek faucets and knobs to smart storage furniture, there are many options available to enhance the functionality and style of these spaces.
Smart technology integration
Smart technology is revolutionizing the way we design kitchens and bathrooms. Consider incorporating networked appliances, smart lighting systems and automated temperature controls to increase efficiency and comfort.
By using a room planner you can check if what you want to implement in the home fits the client’s style and requirements.
Lighting and Ventilation
Lighting and ventilation are critical aspects of kitchen and bathroom design:
Strategies for effective lighting.
In the kitchen, make sure you have adequate lighting over work areas, such as countertops and the cooking area. In the bathroom, lighting over the mirror is essential. Also consider natural light through windows or skylights.
Adequate ventilation in humid spaces
Adequate ventilation is essential in bathrooms and kitchens to eliminate moisture and prevent problems such as mold and mildew. Install exhaust fans and, if possible, windows that can be opened to ensure good air circulation.
Budget and Project Management
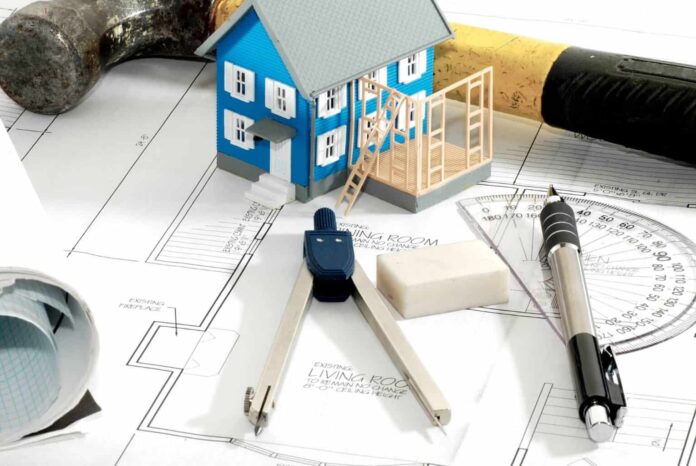
Finally, budget and project management is critical to the success of kitchen and bath design:
Cost Estimating and Financial Planning.
Before beginning any design project, establish a clear and realistic budget. Consider the costs of materials, labor and any additional expenses that may arise during construction or renovation.
Hiring professionals and coordinating work
If the project is large or complex, consider hiring an interior designer or contractor. These professionals can help you plan and execute the project efficiently. Be sure to coordinate the work to minimize disruptions to your daily life.
Tips for avoiding common problems with kitchen and bath design projects
Kitchen and bath design can present unique challenges. Learn about common problems that can arise, such as plumbing issues or material delivery delays, and take action.
Don’t underestimate the importance of proper ventilation, especially in the bathroom. Install effective ventilation systems to remove moisture and odors, which helps prevent mold and mildew and ensures a healthier environment.
Be sure to comply with local building codes and regulations to ensure the safety and legality of your project. Complying with these regulations is essential throughout the design and construction process.
Carefully plan storage in your kitchen and bath spaces. Design functional cabinets and drawers that make the most of the available space and meet your organizational needs.
Conclusion
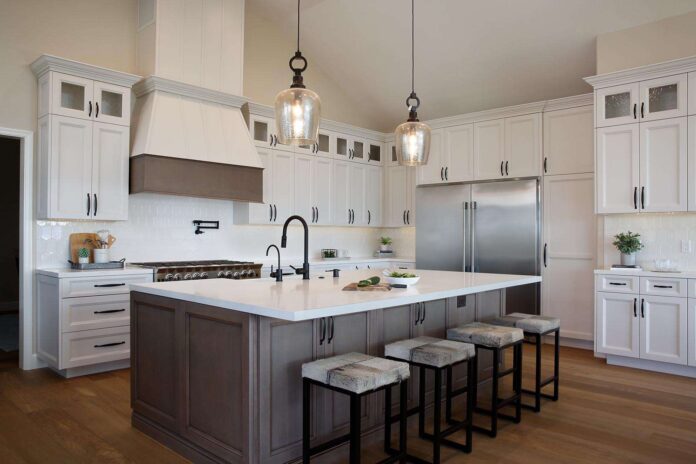
Kitchen and bath design is an essential part of your home interior planning.
With efficient planning, proper selection of materials and finishes, knowledge of current trends, adequate lighting and ventilation, and effective budget and project management, you can create functional and stylish spaces that fit the bill.
If you are a floor plan creator or interior designer concerned about your clients’ needs, these tips will be a great help to you!



