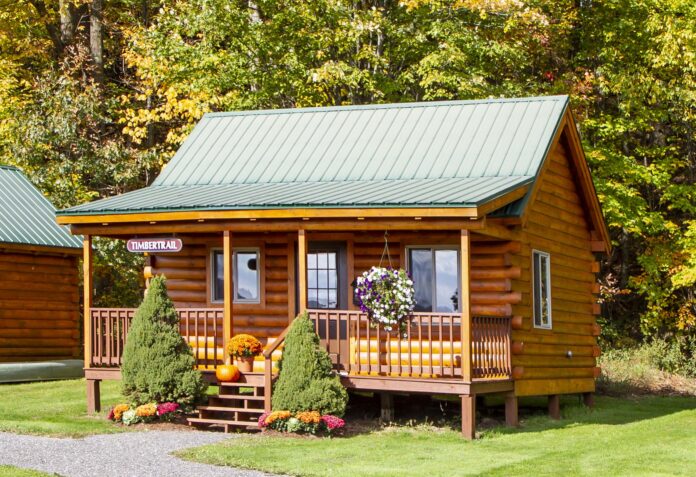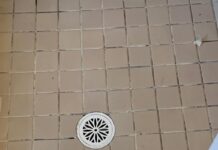All the house owners will tell you they would never replace their living place for an apartment. Logically, the first and foremost reason why they should not do that is privacy. There is no one above and below them that could produce noise. But that’s not the only reason. People would also never move to an apartment because of their garden.
Having a garden is a lovely thing. It doesn’t matter how big it is. You will have a space where you can relax, enjoy silence or eventually bring friends and have fun. But, the most significant benefit of all is that you can design your garden in any possible way. You can choose which flowers you will add, what type of fence you will have, and do many other things.
One of the things people mostly decide on is to install a log cabin in their garden. In terms of design and usefulness, this really is a good decision. But, that doesn’t mean things are as easy as they seem. For this type of move, you will have to be familiar with the laws.
Did you know that some people need planning permission to install a log cabin in their garden? Well, this is not a general rule, and it comes with particular excuses. The reason why planning permission is sometimes necessary is simple. Believe it or not, a log cabin is marked as an outbuilding. It doesn’t matter if you install it on your property; you must meet specific requirements to get permission.
But, as we said, there are certain excuses. If you fall under a certain category, you may not need to have permission for anything.
When You Don’t Have to Ask for Planning Permission for a Log Cabin?
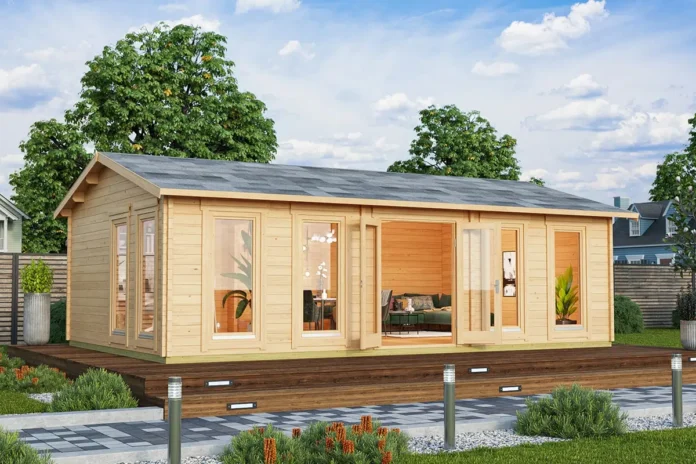
Believe it or not, there are actually more situations where you will not have to ask for planning permission. We will not highlight all of them, but we will highlight the most important ones.
Before, the location of the log cabin is the most important thing. If you install it in front of your house, then you will need to get planning permission. On the other hand, if you install it at the side or behind the house, then you will not have to get permission.
Another important factor is the size of the log cabin. Before everything, the maximum height of the eaves must be 2.5 meters or 8.25 feet. If your cabin has a dual-pitched roof, then the rules are a bit different. It must not be higher than 4 meters or 13.1 feet. In the end, the cabins with a flat roof can maximally have a height of 3 meets which is around 9.8 feet.
There are also some strict rules when we talk about the location where they are built and the way they are built. You do not have to ask for planning permission if your cabin is not built on the grounds of a listed building. Also, if you are not harming something that the law recognizes as natural beauty, you do not need any additional permission. In the end, you also need to highlight why you are building a log cabin. Are you doing that for commercial purposes, or do you use it for personal reasons? If you, for example, plan to make a home office there, then you do not need to get permission.
In the end, we must highlight that the design itself also significantly impacts the outcome. You will not have to ask for permission if your cabin does not contain any balcony, veranda, or some kind of raised platform. So, you must plan in advance how your log cabin will look. That is the only way to understand whether you need permission or not.
When do You need to Ask for Planning Permission?
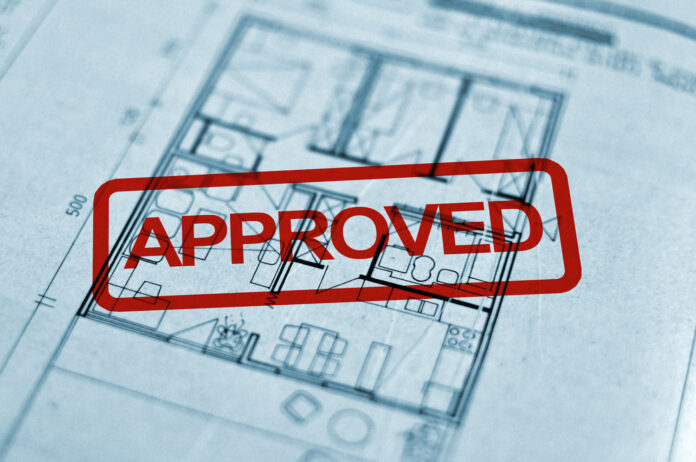
After everything we said, it would be good to highlight all the reasons why you need to get planning permission. As we said, the list is a lot shorter here!
Before everything, as we said, the part of the garden where you plan to install the log cabin matters the most. If you plan to install it in front of your house, then you will have to ask for permission. If you do not do that, you will suffer consequences. On the other hand, you must respect the maximum height of the cabin. This depends on the type of roof you plan to add to your cabin. If it has an apex roof, the height must stay under 4m. On the other hand, if there are eaves, the maximum height is 2.5 meters. Other types of roofs come with a limit of 3 meters.
You Will Probably Need Help with Design and Structure
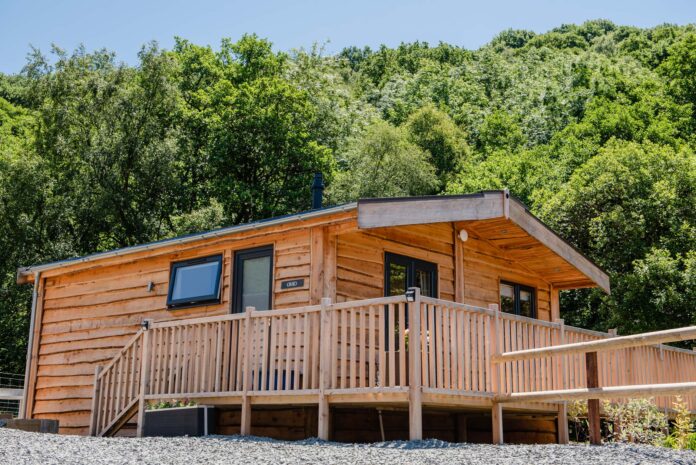
From the information that we shared with you, you could make your own conclusions. One of the conclusions that you have probably made is that you need to start planning the entire process in advance. You need to understand where you will install your log cabin and how it will look (what type of roof it will have). That way, you will understand whether you need to ask for planning permission or not.
We do understand that most people are not familiar with how the entire process looks. It really is hard to think of the best design and find the best possible way to finish the process. Because of that, it would be good to ask experts for help. You may want to check out websites after reading this article. That way, you will make the entire process a lot easier and find answers to some questions mentioned in this page.
Conclusion
Installing the log cabin in your garden may seem like an easy process. However, there are many things you need to think about. Generally speaking, we recommend people to have a vision of how their log cabin will look and where it will be installed. If they can’t handle everything on their own, then they should ask experts for help. We are pretty sure this small building will be pretty useful for you. Because of that, ensure that you checked all the details and make things easier for yourself!

